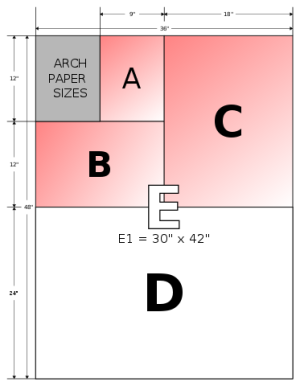ARCH and ANSI are standard plan document sizes which we have centered our low cost print options around. Some of our customers are not familiar with these architectural and engineering standards and often have questions for us regarding blueprint sizing. Hopefully this blog post will help clarify some of that confusion. We have an ARCH and ANSI (American National Standards Institute) sizing chart available on our Features Page. We reproduce those here with their metric conversions:
North American ARCH Series Paper Size
| SIZE | INCHES | MILLIMETERS |
|---|---|---|
| ARCH A | 9 x 12 | 229 × 305 |
| ARCH B | 12 x 18 | 305 × 457 |
| ARCH C | 18 x 24 | 457 × 610 |
| ARCH D | 24 x 36 | 610 × 914 |
| ARCH E | 36 x 48 | 914 × 1219 |
| ARCH E1 | 30 x 42 | 762 × 1067 |
ARCH sizes are generally preferred by North American Architects due to their small integer alternating aspect ratios (4:3 and 3:2) which correspond with most computer monitor displays, and the fact that they can a size can be cut in half to produce two sheets of a lower size – two sizes down. Thus, providing an easy opportunity scaling up or down, and printing out of “half size” sheets.
North American ANSI Series Paper Size
| SIZE | INCHES | MILLIMETERS |
|---|---|---|
| ANSI A | 8.5 × 11 | 216 × 279 |
| ANSI B | 11 × 17 | 279 × 432 |
| ANSI C | 17 × 22 | 432 × 559 |
| ANSI D | 22 × 34 | 559 × 864 |
| ANSI E | 34 × 44 | 864 × 1118 |
ANSI sizes are more frequently used for engineering drawings and technical purposes. One nice thing about the ANSI sizes is that a half size 17×22 set prints our perfectly on regular printer paper (8.5×11). The choice of paper size also often depends on the software used to create the plans. For example Revit’s default size is ANSI D (22×34), whereas AutoDesk’s is ARCH D (24×36).
Another paper sizing standard comes from the International Standards Organization (ISO) and is based of metric measurements in series A, B, and C. The A series is by far the most commonly used. We do print quite a lot of “AO” format documents. These document are 841 by 1,189 millimeters (33.1 in × 46.8 in). For A series documents we generally suggest choosing the next size up paper in our standard ARCH and ANSI paper size options. So, for example, for an AO document you would choose our 36″x48″ option. We will default to print-to-scale, so you don’t need to be concerned about the scaling being off. Your drawings or images will be centered on the page and printed to the correct size and scale, unless you instruct us otherwise in the customer notes.
For more information about paper sizing and choosing between ARCH and ANSI drawing sizes, Archinect has a good discussion forum going. AutoCad also has a discussion forum which can help you output your drawings to the desired size PDF.
We are also always happy to answer any questions, or help in any way we can. Just give us a call!


I have 11×17 prints. Would or is the scale correct regardless of size. Would or is there a ratio to use for proper sizing?
Thank you.
Hi!
The 11×17 prints scale best to 22×34 (a 200% increase). You have to be careful with scaling the drawings in order to convert the scale correctly. A scale is not necessarily maintained in an expansion or reduction in the drawing size. The best way to convert scale is to ask the architect or engineer how the scale should be increased. For instance, a 1/4″ scale (where 1/4″ = 1 ft) is typical on some 24×36 construction drawings (ARCH D). When those drawings are printed in a half-size set (50% or ARCH B), the scale becomes 1/8″ = 1 ft. If you do that using the ARCH size, the scale will transmit nicely, ARCH E will be 3/8″ = 1 foot, so on and so forth. Our printers will exactly replicate the scale that you see on the PDF when it is printed. If the drawing is 11×17, you will be able to measure distance right on the drawing. If you increase using the ANSI scale, when the job is printed on 22×34, the scale will be 200% of the original (ex. 1/4″ would become 1/2″).
Hopefully that answers your question. Give us a call if you need any help.